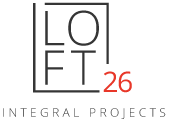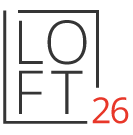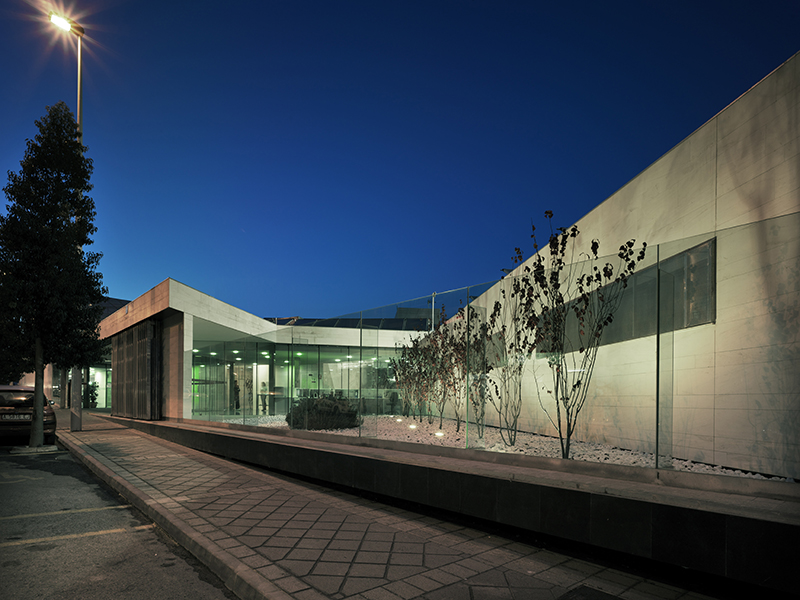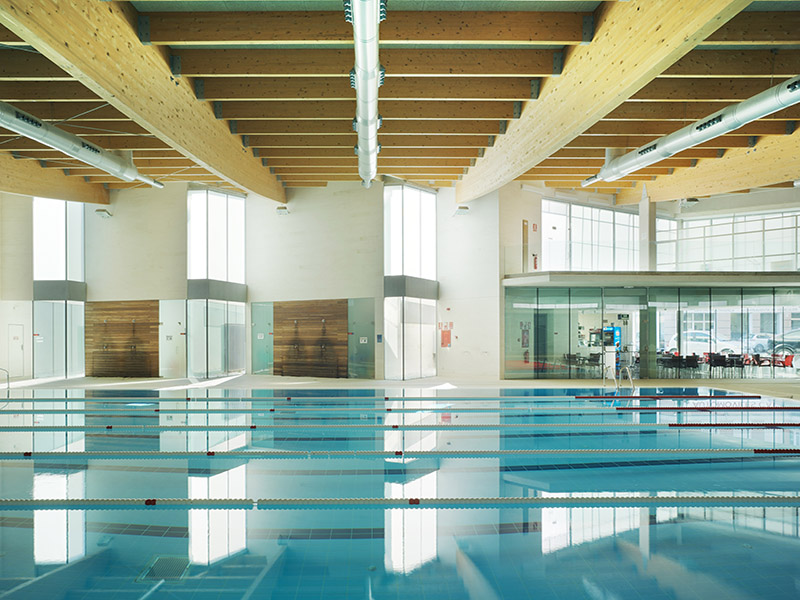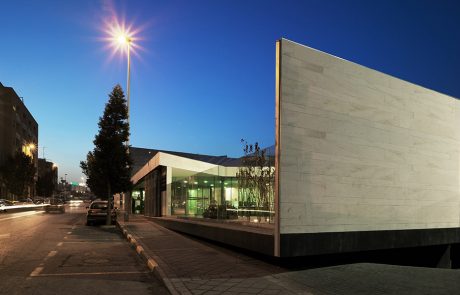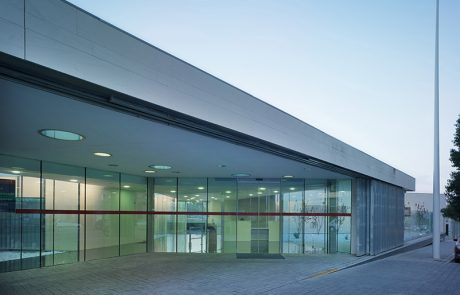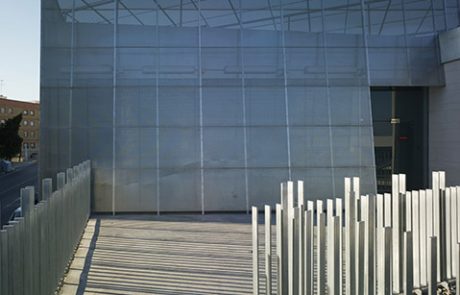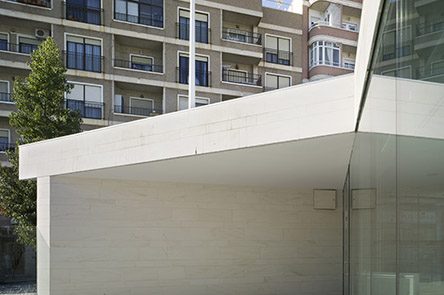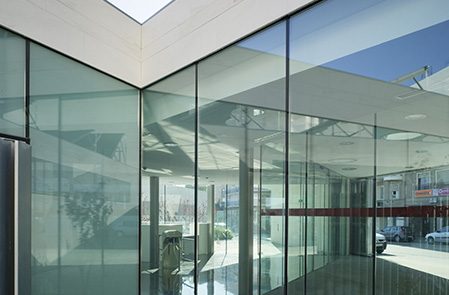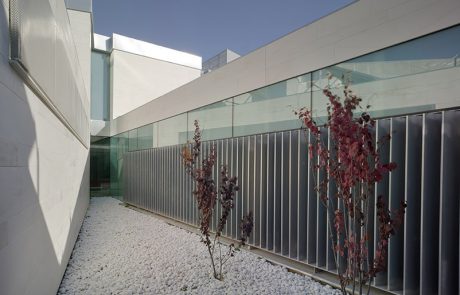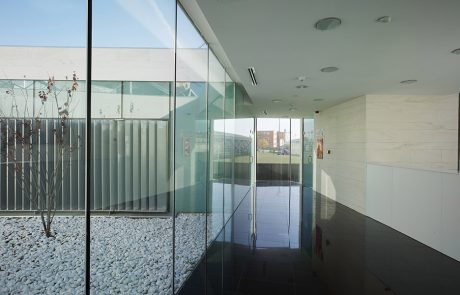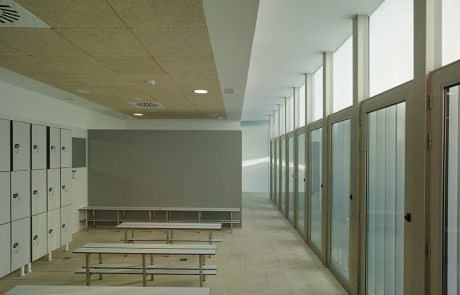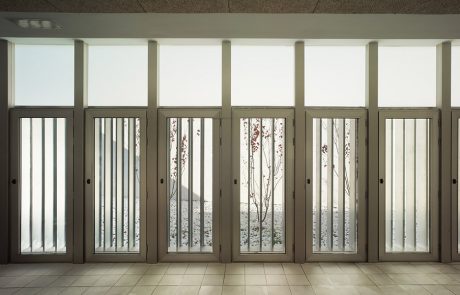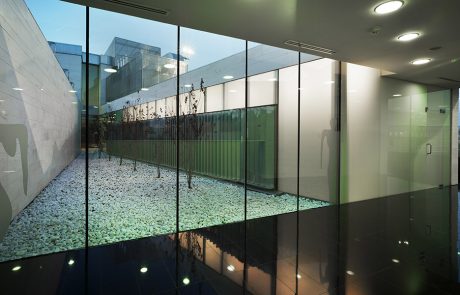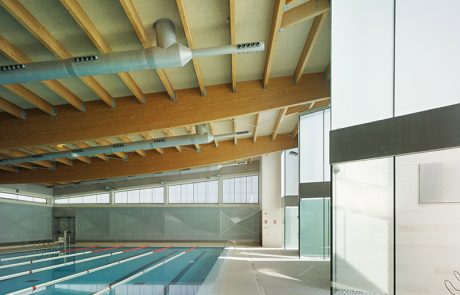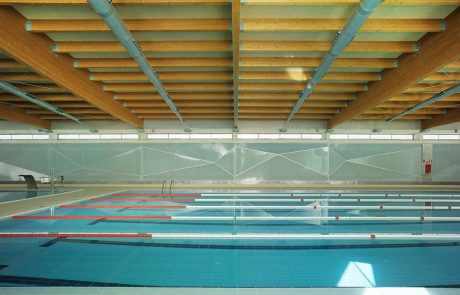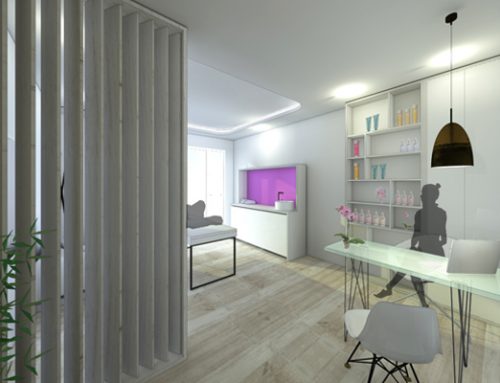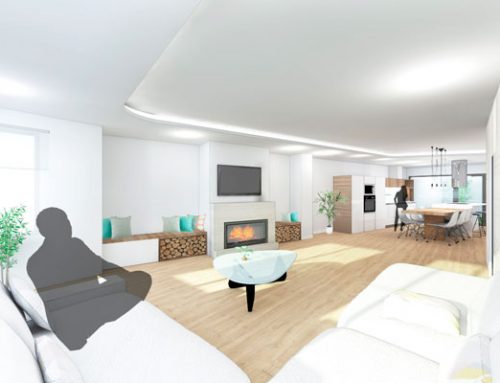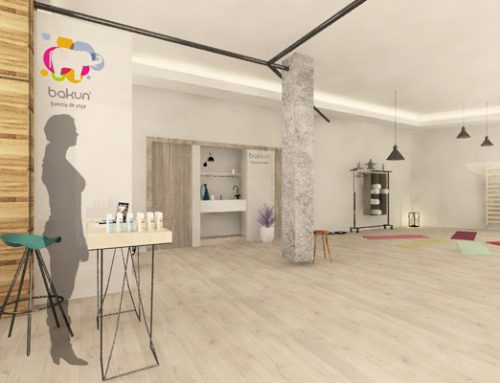THE PROJECT
The building is located in the neighborhood of Carrús, one of the most populated city, residential high density, located north of Elche. It is part of an existing sports complex which already had several summer pools, thus completing the sporting offer by the Town Hall and satisfying the neighborhood demand. The main objective of the proposal has a clear urban vocation, the need for fusion between the building itself and the surrounding public environment. This is why the main entrance is situated in a semi-public square, extension and widening of the street towards the interior of the building.
It has 3,562 m2 built, developed mainly on the ground floor, however, its use is completed with an extension in first floor linked to the cafeteria and a basement for facilities. The entrance is made at the level of public thoroughfare through a large open hall, allowing an excellent accessibility and a first clear reading of the building, differentiating 4 areas: cafeteria, reception and control, dressing rooms and water zone, all of them articulated by garden patios Interiors, establishing interesting visual relationships that prolong the space, patio-wardrobe, hall-patio-garden-water, cafeteria-patio-garden-water, etc. It is thus, from the architecture, how it is possible to relate the swimming pools with the neighborhood and with the existing multisports complex; By day, from the water, the neighborhood is observed; At night, from the neighborhood, you can see the water.
