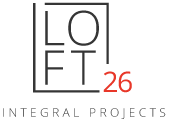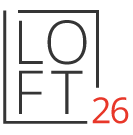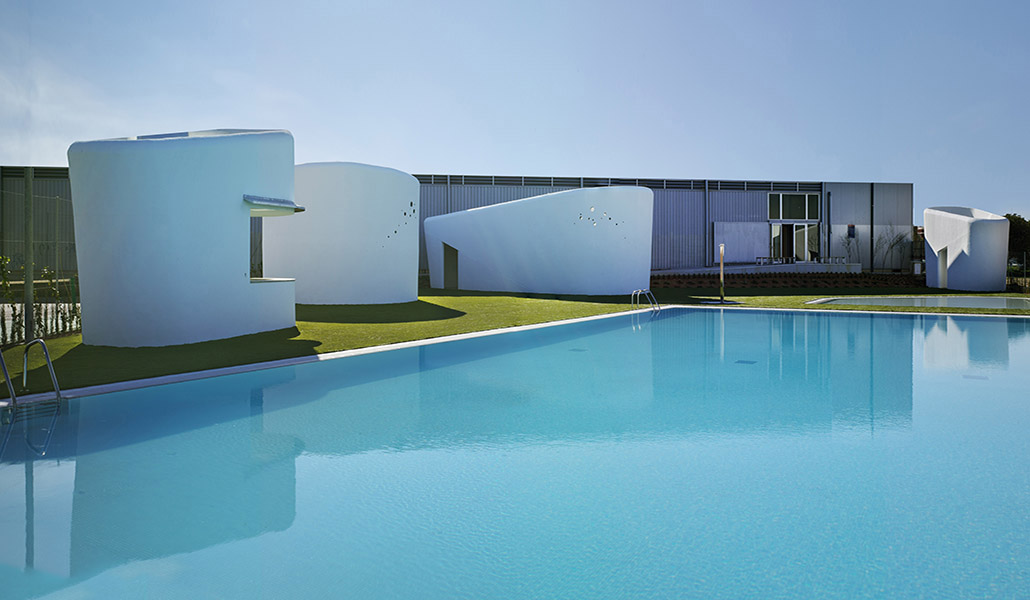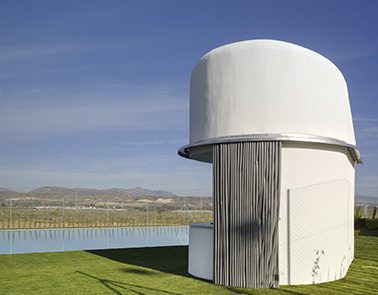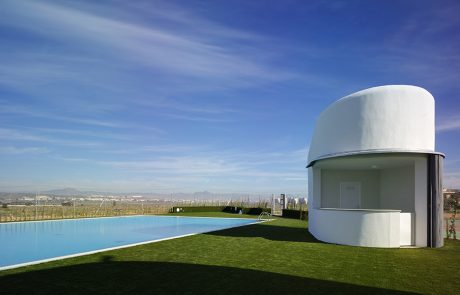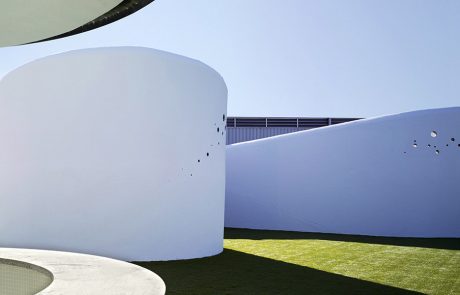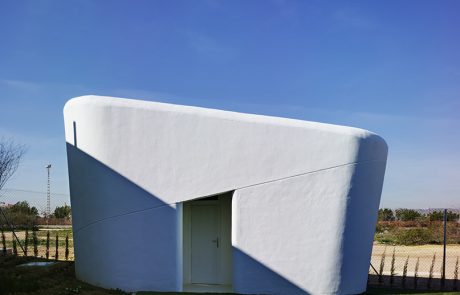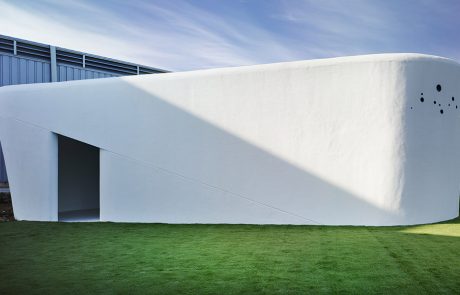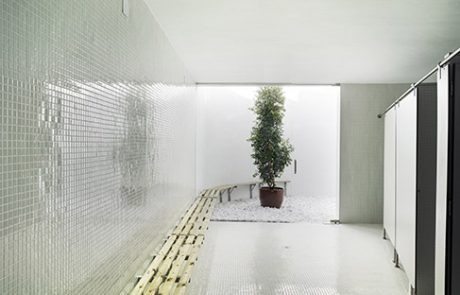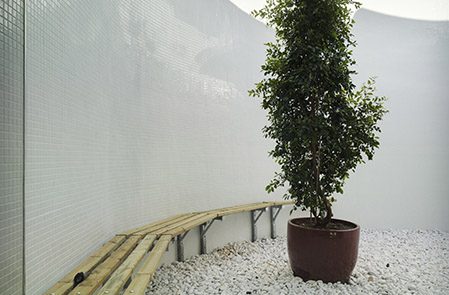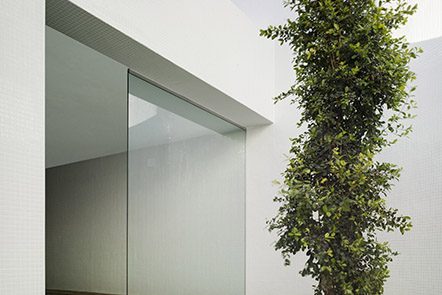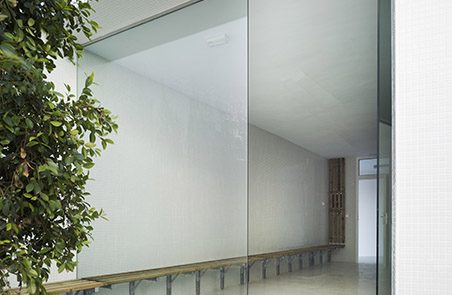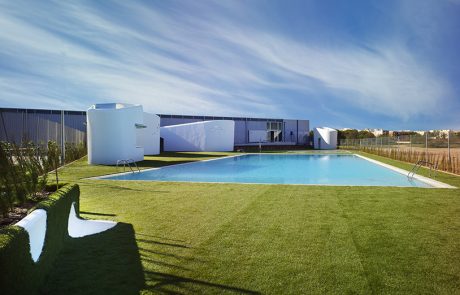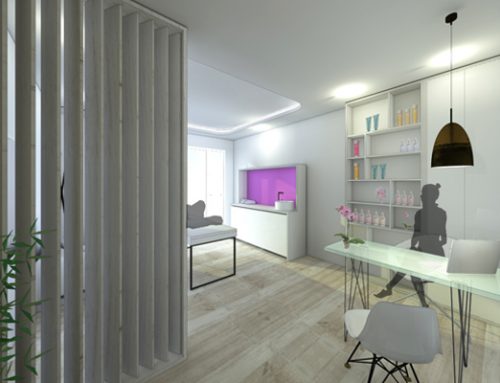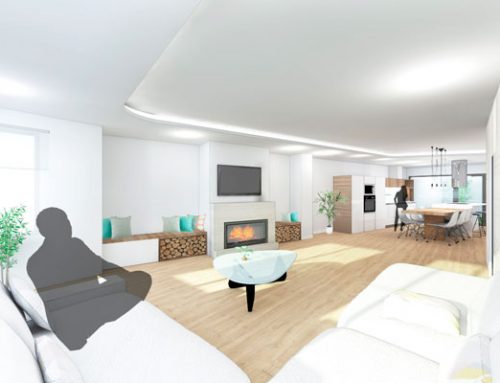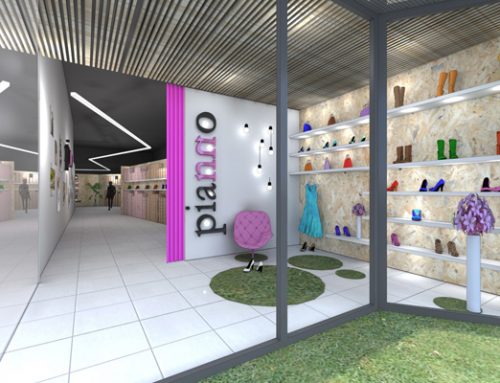THE PROJECT
The conditions of departure are not favorable. It is necessary to share presence with a covered sports hall and an existing tennis court in El Altet Sports Center (Elche). However, from the plot can be framed magnificent views of the profile of the city of Alicante on the sea and nearby wetlands ... the starting conditions are balanced.
The occupation of the plot of Fragmented form is considered. Arrange the blind objects in such a way as to favor the views towards alicante and its immediate surroundings. The access to the set is produced through the pavilion, when leaving between the objects clothing is framed the profile of alicante on the sea and nearby wetlands.
Two final keys to understand the outer space: the base of grass allows to settle each of the objects and, on the other hand, introduce blue colors to the set. The use of white ceramics makes it possible to sincerely acknowledge colors and reflections.
Small constructions follow bioclimatic design patterns. The outer appearance is that of some white and blind objects. The interior space is defined by an abundant natural light that reaches the patio. The design of the patio allows to save the apparent contradiction. The interior walls, including those of the patio, are covered with white glazed ceramic that allows to reflect the light that reaches the patio. Its sloping curved and raised path allows to direct the reflection of the light in all directions and in the interior. Ventilation also occurs naturally (access-Patio), renewing the moist air of the interior.
