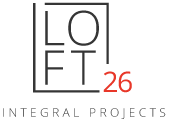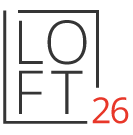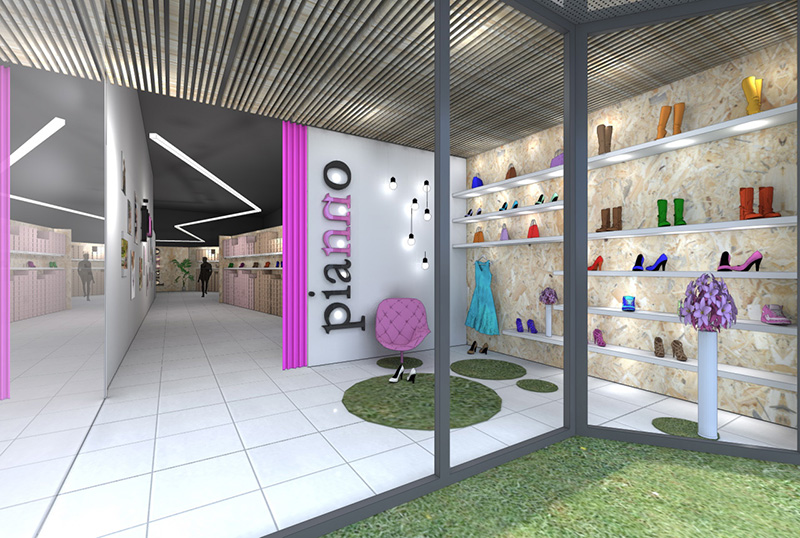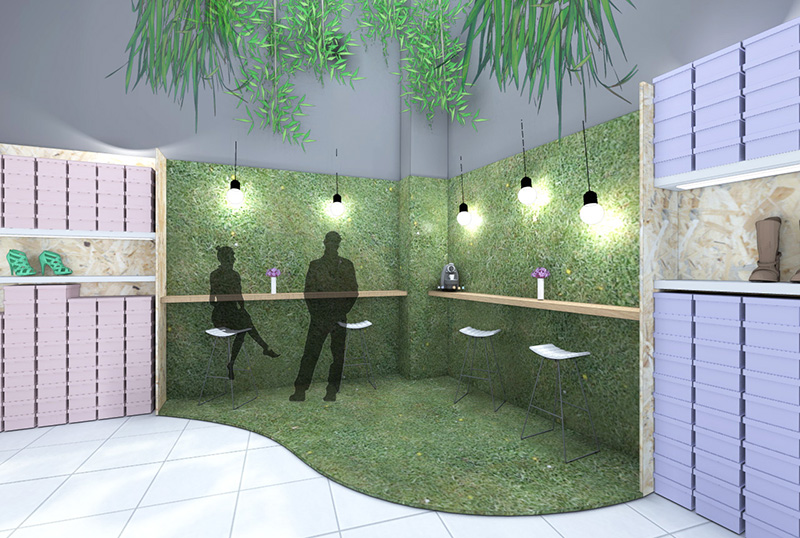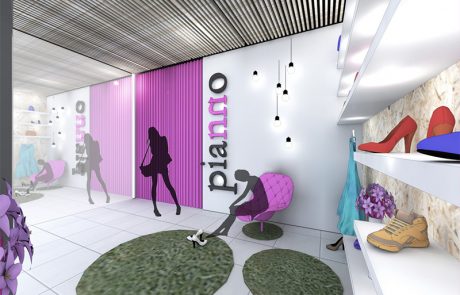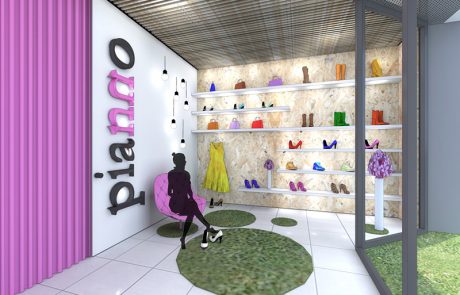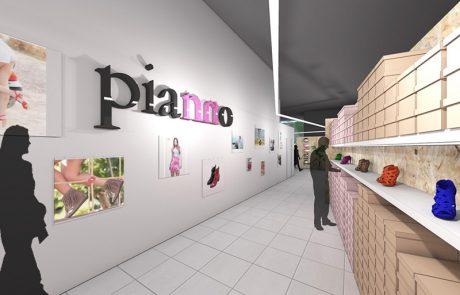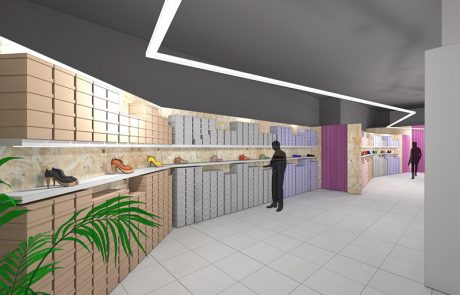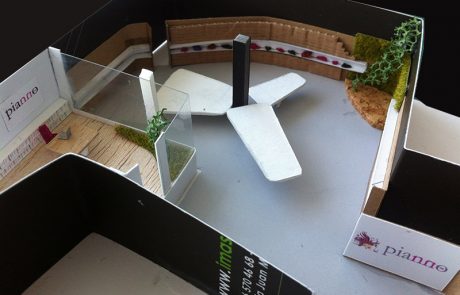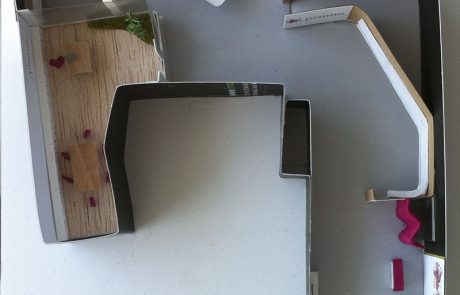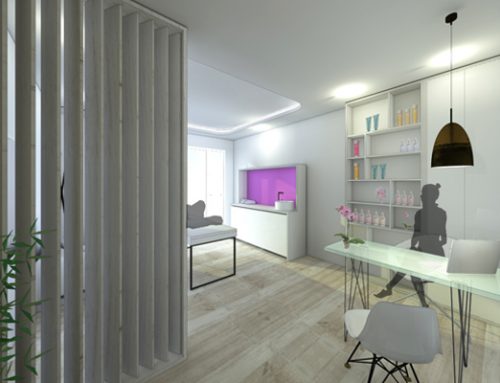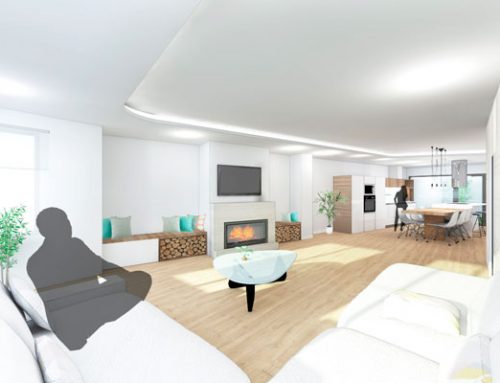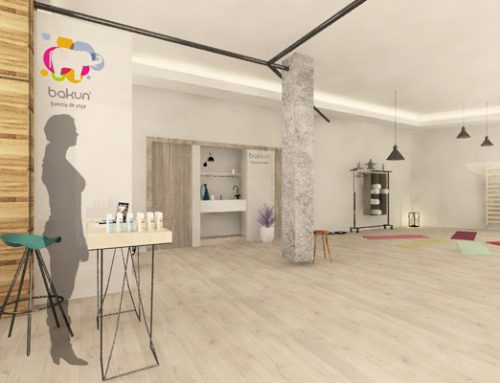THE PROJECT
New businesses need different, open, related and flexible work spaces ... where a group of people becomes a team and where logistics works like a big chain.
The challenge of designing the offices of pianno 39 was to get an office to be both a warehouse and logistics center, without losing the qualities of open, pleasant, and organized space.
We proposed a central space, we designed large tables arranged in a radial way for the workstations, a large perimeter skin, which at the same time was an exhibitor, a warehouse, and a small showroom as a reception ...
The final result exceeded our expectations, in logistics organization. And in the flexibility of the space, used for multiple events of this fashion store.
