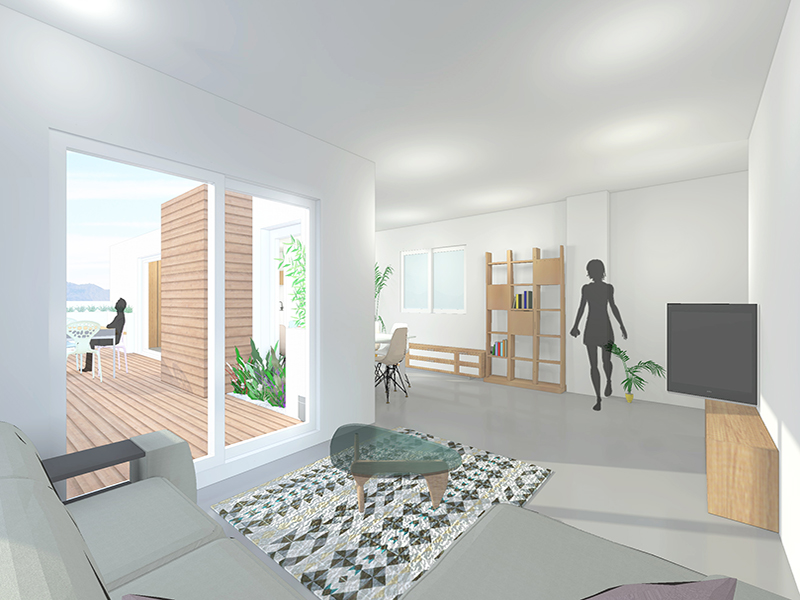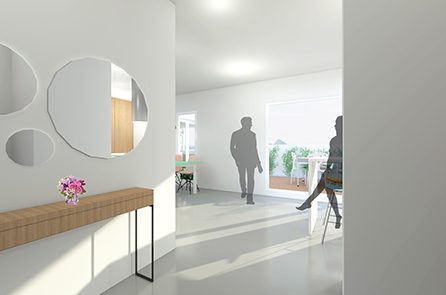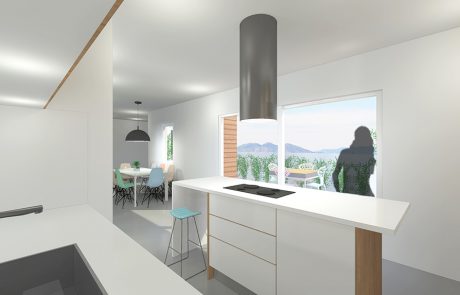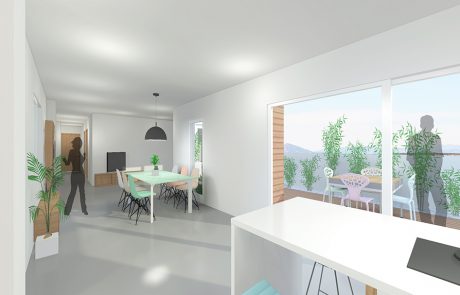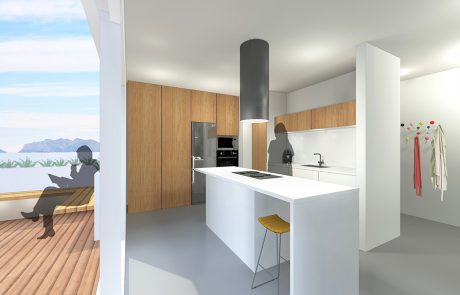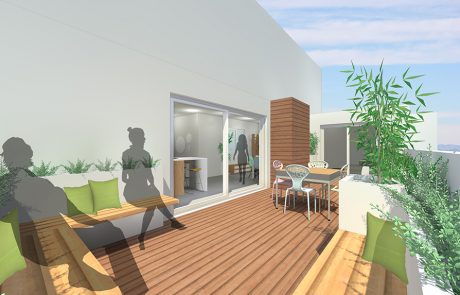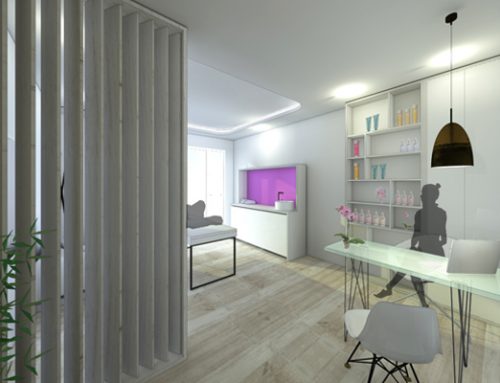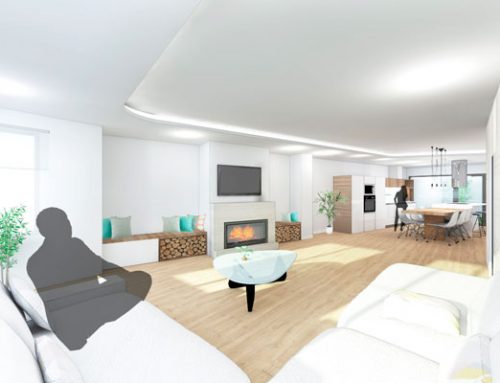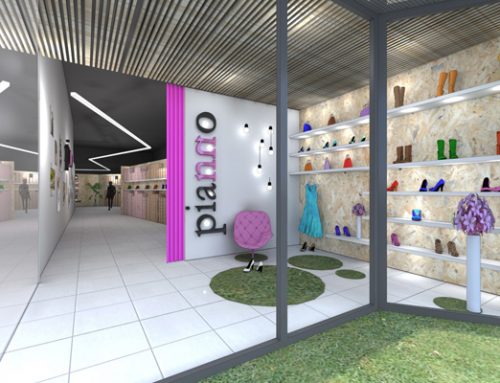THE PROJECT
The attic of Alejandro and Paula is a house from the 80s, with a very subdivided and traditional layout. Kitchen and living room very separated and a long corridor that walked the house. The best thing about the attic, the terrace, was a residual space that went out through the kitchen.
They wanted to reform the house and give more space to the day spaces, living room and kitchen. Our proposal was to give a radical turn to the distribution. Make a unique space of living room and kitchen, diaphanous, dump to the terrace, bright and spacious. We designed a large kitchen island and decorative furniture for it. We shortened and gained meters of the old corridor for that space, a place to be with friends and enjoy the sunny days of the terrace and the views to the mountains.



