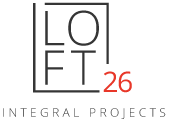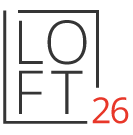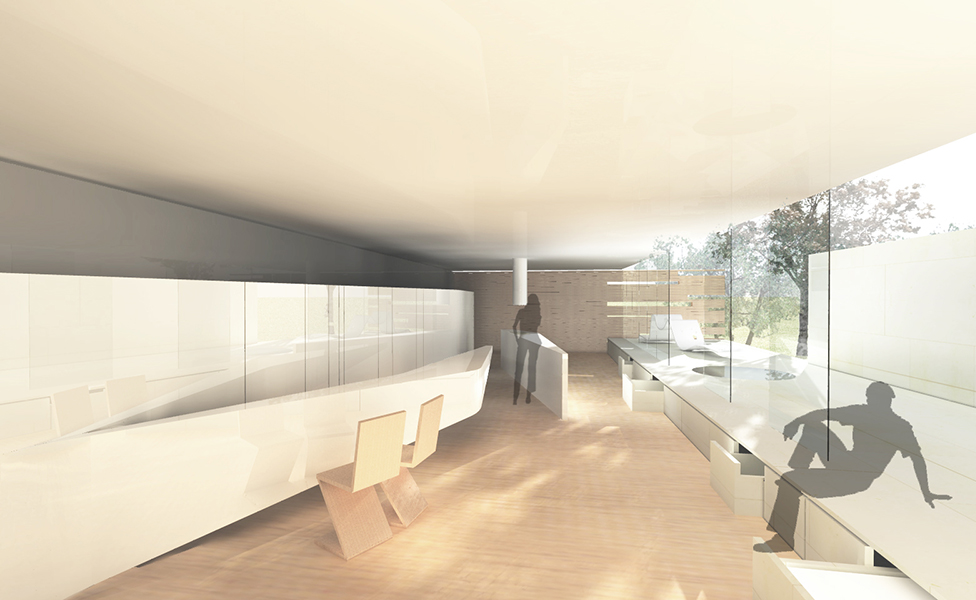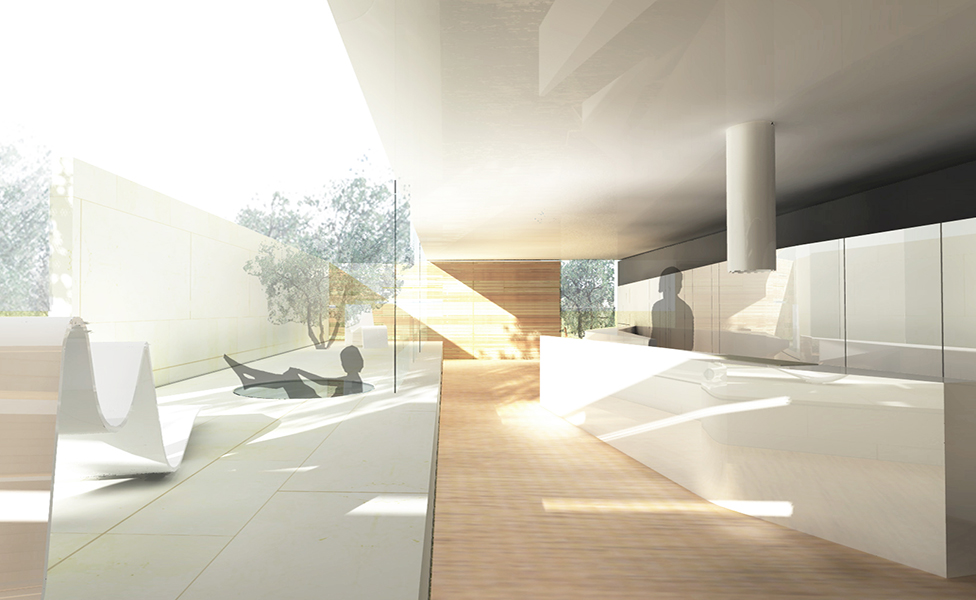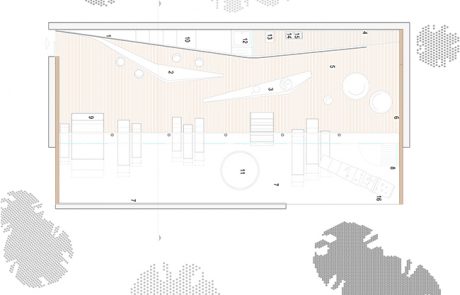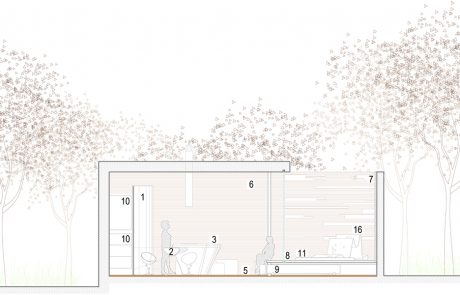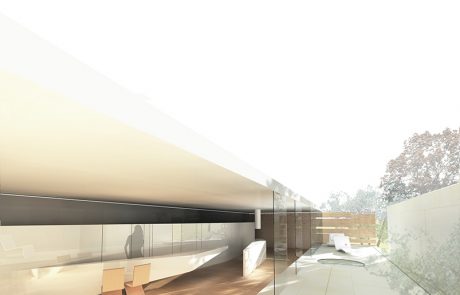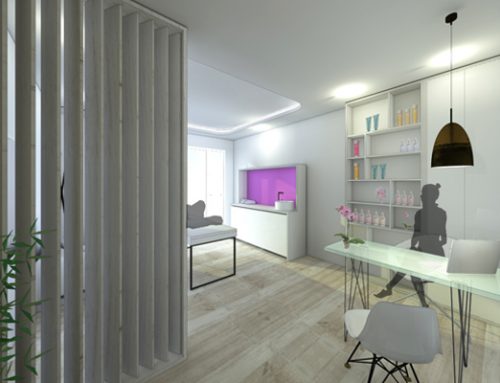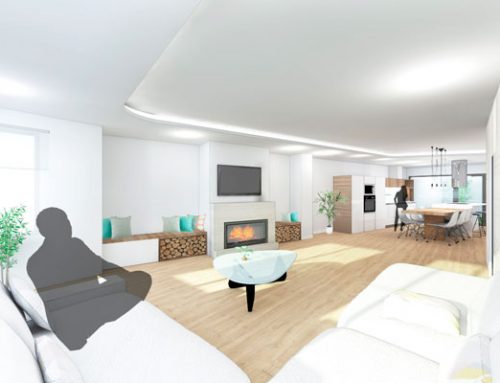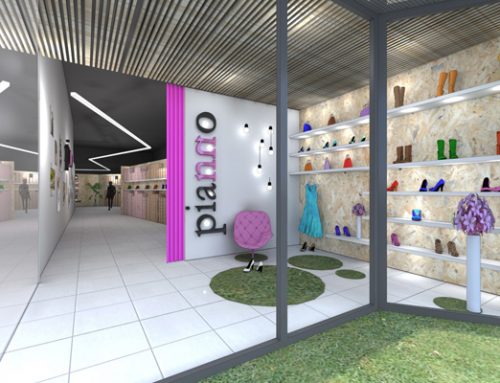THE PROJECT
House-garden as a model of detached house isolated rectangular shapes that, in addition, allows, changing the position of the garden, be inserted in a multi-family building ...
…where the
illumination natural is fundamental.
.. where the separation of the free space with the storage and toilet furniture becomes translucent and allows an artificial lighting Homogeneous (Krion face with high content of backlit polyester).
... where this wall supports the furniture associated with the living space, dining room and kitchen.
... where the garden rises and becomes the shelter of thefurnitureNot fixed housing (beds, seats ...). The elevation turns it into a fixed furniture in the house.
... where this furniture belongs to a collection of pieces of regular geometries, mobile and materialized with Krion and teak wood.
... in short, a house where its relationship with outward-bounded spaces, natural lighting, and that presents a spatial perception variable according to the use made of it is valued.
