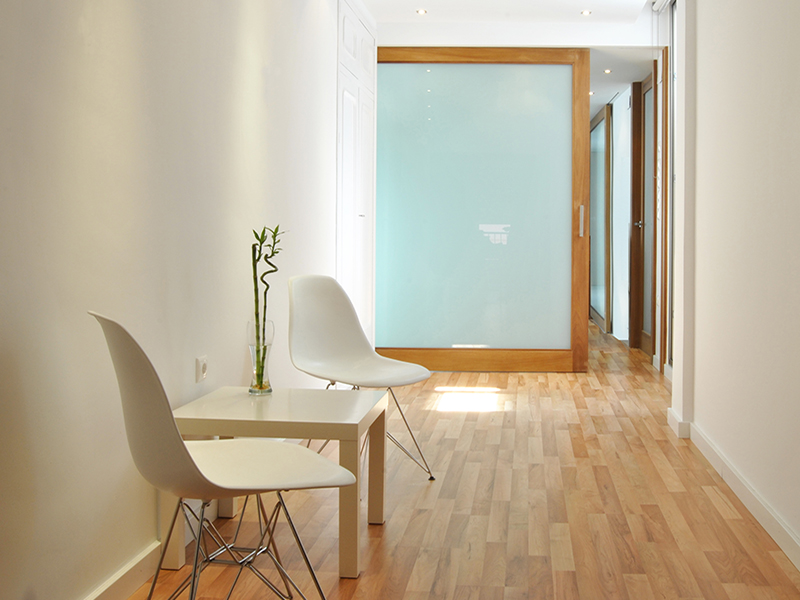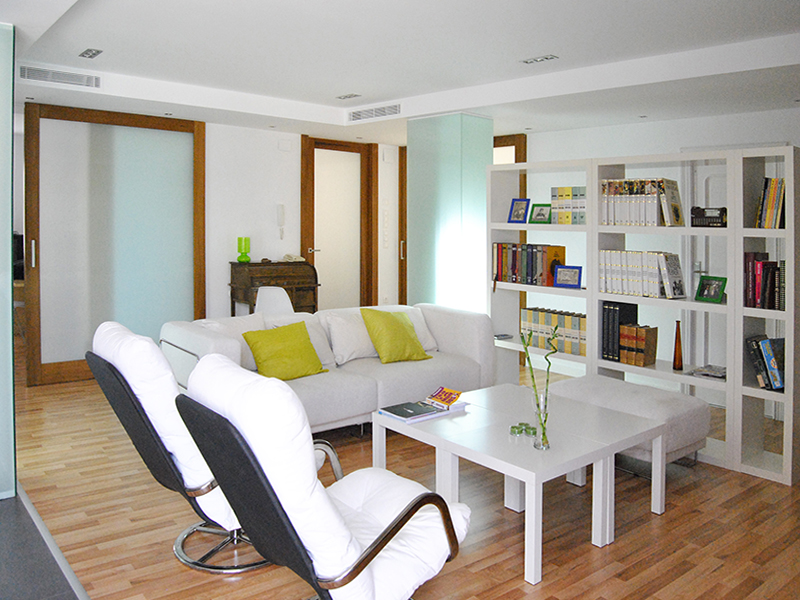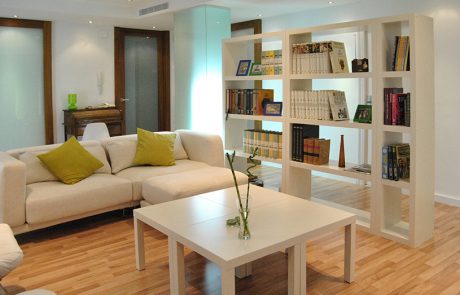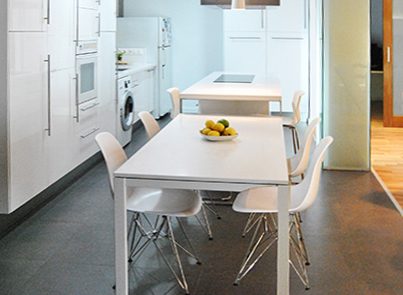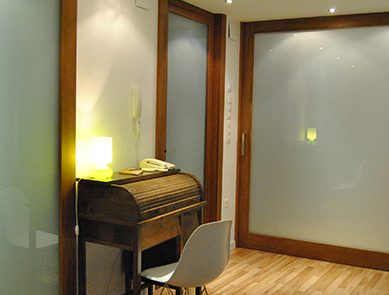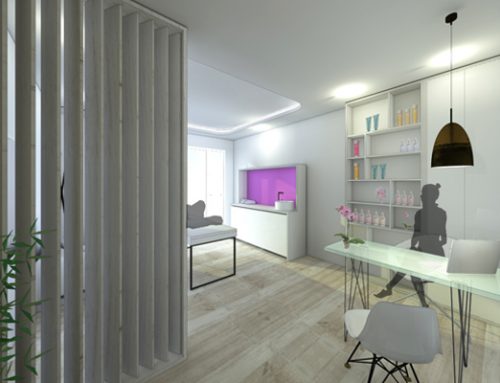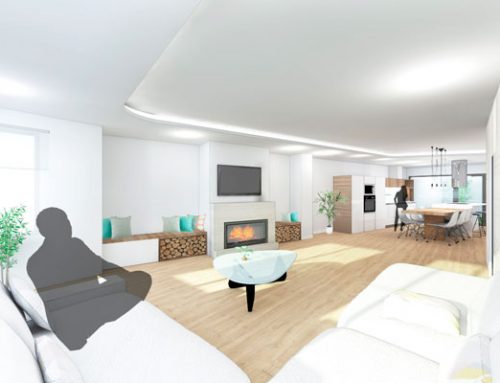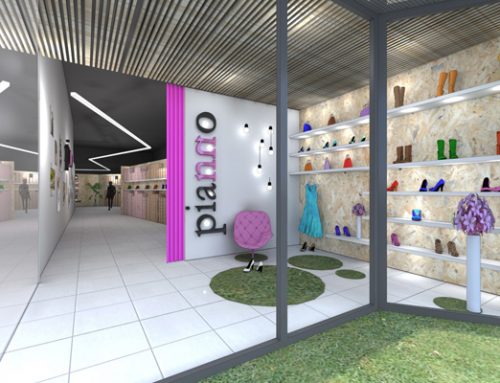THE PROJECT
We started from a house with some problems of distribution and lighting, however it had the advantage of having many meters available to be able to rearrange bedrooms and the living-dining-kitchen.
The priority was to put a lot of light in the house, taking advantage of the interior patios and the holes with which it counted to create this spacious and luminous space, the living-dining-kitchen, through which the rest of the house is distributed.
To achieve this lighting, we placed large wooden doors with a glass panel, as well as the white color throughout the furniture. The wood of both the doors and the floor of the floor are the ones that give warmth to the whole space.


