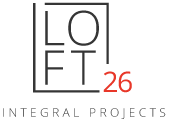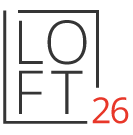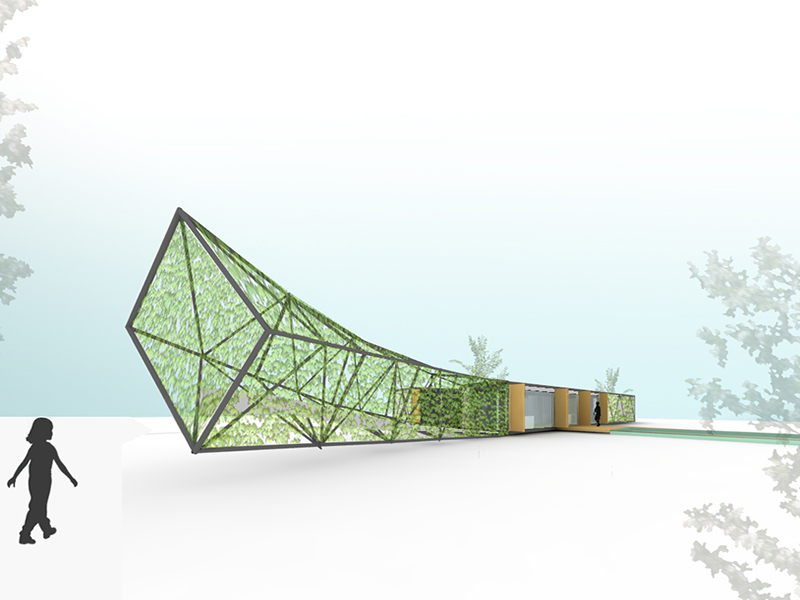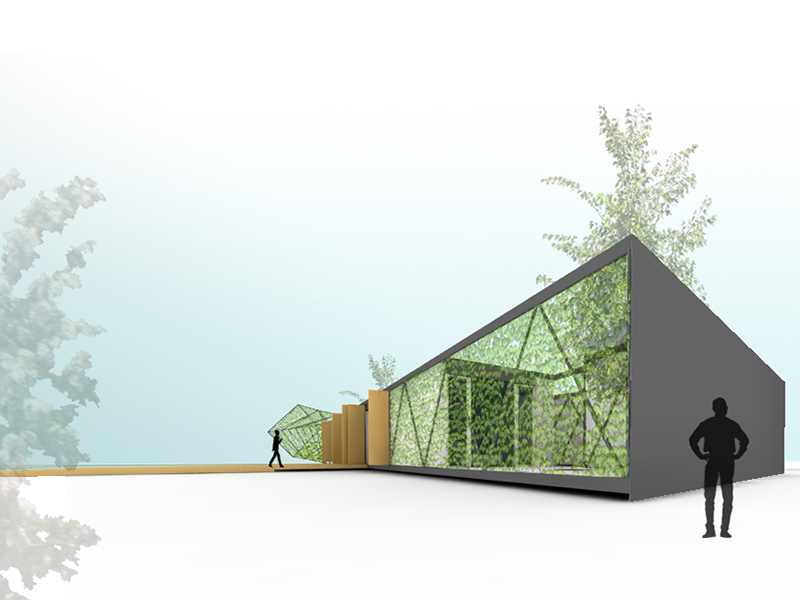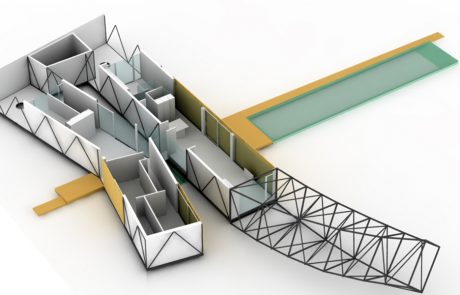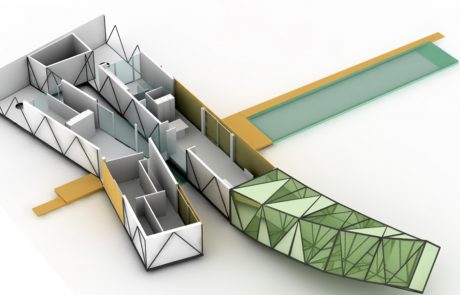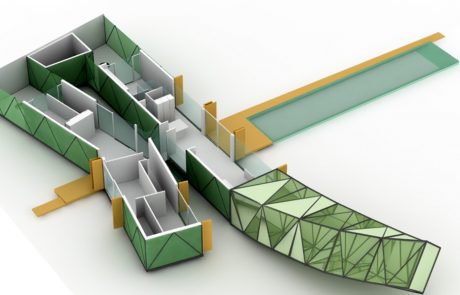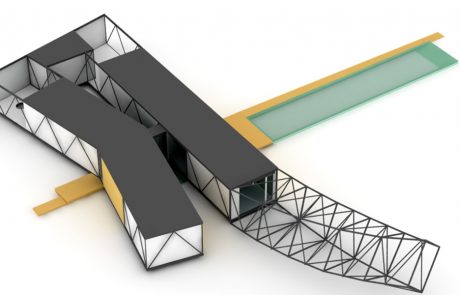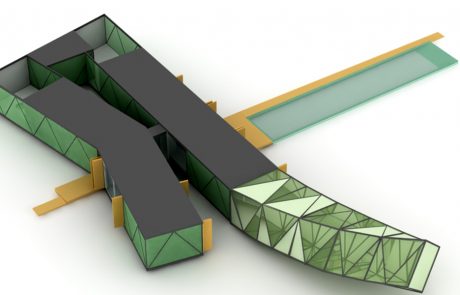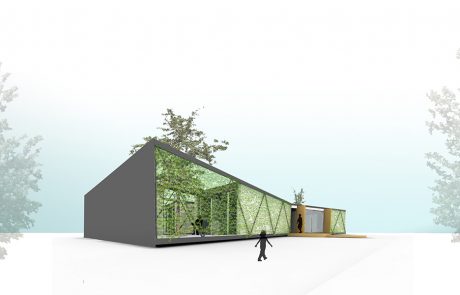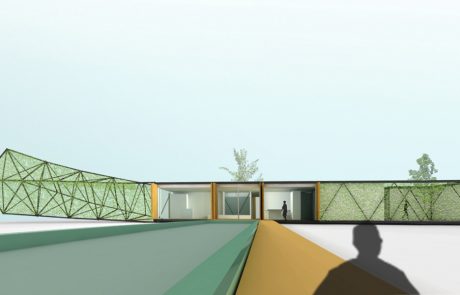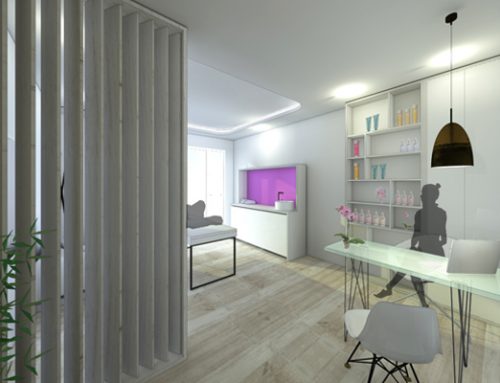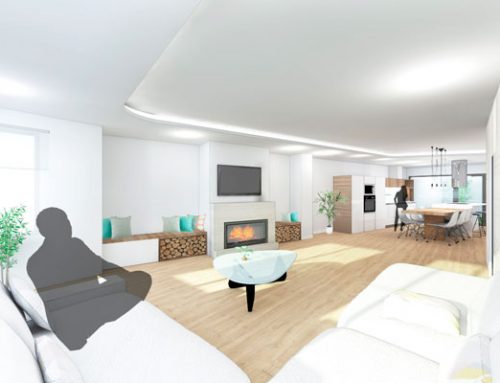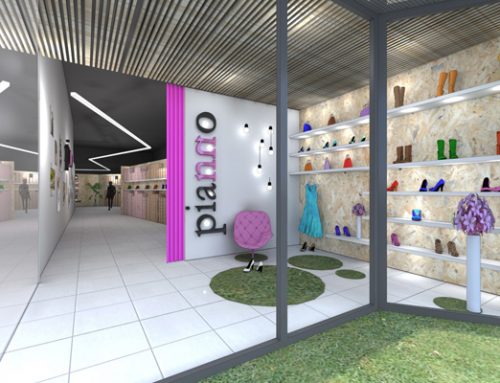THE PROJECT
It is a detached house that is developed exclusively on ground floor. It is formed by two linear pieces in parallel united in their central part by a zone of passage.
The main structure is metallic, triangulated and exterior, always being seen.
The piece located to the East has a structure of singular character attached to one of its ends, this element, which we have called the greenhouse, which offers a linear, ascending path and a rest area at the end. The metallic mesh that covers it allows access to the exterior of the ivy that grows in the interior, creating a permeable vegetal envelope. Enclosure that extends to the rest of the facade, entangled in a series of cables arranged for such purpose.
The house has three patios integrated and linked to different areas: main bedroom, bathroom and laundry. As well as two exterior patios bounded by the two parallel pieces and separated by the central passage area, which has direct access from one of the bedrooms and the play area.
The pool crosses the house perpendicularly, accompanied by a ramp along its length leading to the main access, which, together with the gardening of the plot, complete the project.
